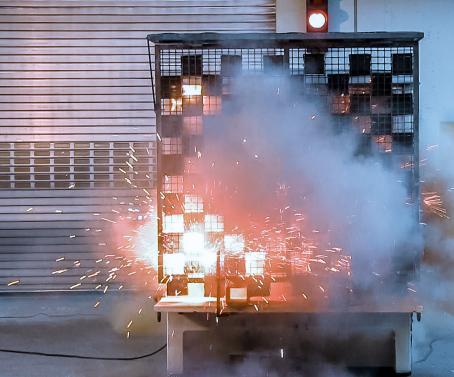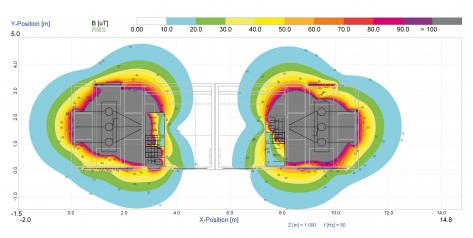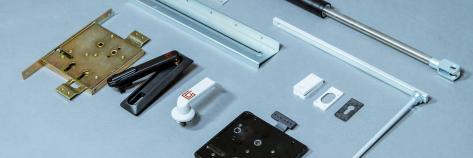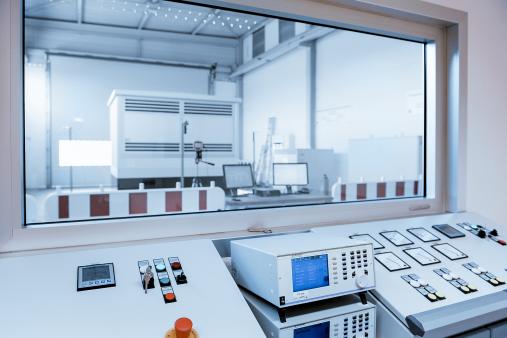Technology & Standards
GRITEC is the expert when it comes to technology and standards. To keep it that way, we always stay up to date and participate in various committees and associations.
Standard conformity

In addition to preventing personal injury, the basic standard-compliant design and testing of your transformer station is also a fundamental factor in maintaining the value of your installed technology.
GRITEC manufactures according to the relevant German, European and international standards, regulations and legal provisions. The complete compliance with all mentioned regulations is guaranteed by our certified quality management system.
STANDARD CONFORMITY ACCORDING TO IEC 62271-202
- min . Degree of protection IP 23 D
optional: IP 34 D or IP 44 D according to IEC 60529 - Arc fault safety
IAC-AB 20 kA 1s - Heating tests and verification od building classes according to IEC 62271-202
- Electromagnetic compatibility (EMC) according to DIN CLC/TR 62271-208
- Verification according to respective national requirements on request.
Arc-fault protection

Especially if your transformer station is located in a public area, it is indispensable to pursue a reliable personal protection concept. This must guarantee the safety of passers-by as well as your operating personnel.
The specially developed GRITEC personal protection concept provides for protection against all eventualities and compliance with all safety-relevant standards right out of the factory. This means that your transformer station can be operated at any location without any problems or hazards.
The arc fault protection of switchgear and transformer stations serves to protect operating personnel and passers-by from thermal and mechanical effects caused by arc faults.
GRITEC has decades of experience in the field of arc fault testing and carried out the first tests as early as 1974 in accordance with the test conditions and evaluation criteria of the PEHLA Guidelines No. 2 at that time.
Arc fault safety according to DIN EN 62271-202: IAC-AB 20 kA/1s .
Electromagnetic compatibility (EMC)

GRITEC takes the subject of the 26th BImSchV particularly seriously!
Significant design features of the buildings and the arrangement of equipment in the stations have a considerable influence on the electromagnetic fields generated.
If high currents are to be expected, the secondary-side connection from the transformer to the LV distribution is a particular focus. Here, the electromagnetic fields can be significantly reduced simply by carefully considering the routing and arrangement of the cables. The positioning of the components also plays an equally important role. For example, LV distributions and connections are generally arranged at a distance from the outer surface, if possible, or on inner walls. The connection position of the transformers is also of decisive importance.
GRITEC has carried out numerous EMC measurements and calculations over decades, in some cases together with the station operators.
The knowledge gained in this process still provides valuable information today for the internal design guidelines in the electrotechnical fitting and for the development of suitable floor plans.
As a result, we also meet our and your high standards in the area of EMC with regard to the safety of the plant and the protection of the public.
Electromagnetic compatibility (EMC) according to DIN EN 50413 (VDE 0848) or DIN CLC/TR 62271-208 (VDE 0671-208)
Earthing
The relevant standards and regulations result in clear tasks with regard to earthing systems:
DIN EN 50522 (DIN VDE 0101-2): 7.3 Measures for earthing of equipment and installations
All touchable metal parts of electrical equipment that do not belong to the operating circuit (bodies) that are part of the electrical network must be earthed. In special cases, isolated areas must be created.
All metal parts not belonging to the electrical equipment should be earthed, where appropriate, e.g. due to arcing, capacitive and inductive coupling.
GRITEC typically realizes this task by means of discretely constructed visible connections between the HPAS of the building and the active installation components.
This offers the advantages of a high process reliability as well as a traceability and testability for everyone.
In addition, the reinforcement in reinforced concrete offers great advantages with regard to potential equalization and with regard to integration into earthing circuits.
For factory-made stations according to DIN EN 62271-202, the specifications according to Annex EE apply.
For special applications or customer-specific requirements, further optional measures can be implemented with regard to earthing and patetial equalization.
Depending on the type and scope of the earthing systems, the preparation of corresponding documentation and measurement protocols can be offered on request.
Lightning protection
Not only for insurance reasons, there are requirements for network operators and users to provide special protection for highly sensitive systems against the effects of lightning strikes and surges.
We cooperate with local and national lightning protection companies.
In addition to professional planning, we place particular emphasis on the materials used and the transition points of the interception, discharge and earthing system during execution.
Together with our tried and tested connection details, you receive an all-round safe solution - with documentation and test report.
Water protection
Many technical applications require special considerations with regard to water protection.
The responsible handling of substances hazardous to water is of central importance here. You, as the operator and planner of such facilities, have a decisive key role to play. Nothing should be left to chance here.
The GRITEC room cell construction method has significant advantages here. For these applications, we use high-performance concretes that are impermeable to the substances mentioned above. In addition, the monolithic construction method prevents substances from leaking into the ground through joints.
With GRITEC, you are choosing a partner who has done its homework as a specialist company certified in accordance with the German Water Resources Act. You benefit from decades of experience in designing buildings for diesel or heating oil plants, for plants for highly flammable and easily flammable liquids and for other hazardous liquids, such as highly refined mineral oils like transformer coolant.
Fire protection
Many technical applications within our reinforced concrete room cells place high demands on fire protection. On the one hand on load-bearing and non-load-bearing, room-forming components and on the other hand on products of the fitting out. In addition to possible fire loads from technical systems in the building, however, structural situations and requirements on properties can also lead to demands. These include, for example, insufficient distance from buildings or boundaries, direct additions to existing buildings or special building rights on the property.
In certain cases, fire resistance class F30 / F60 / F90 to F240 according to the DIN 4102 group of standards or REI30 / REI60 / REI90 to REI240 according to the DIN EN 13501 group of standards is explicitly required of building components due to building law or fire protection requirements. From the point of view of building physics, our jointless room cell construction method in conjunction with the high-quality raw materials used, in particular concrete, steel and mortar as non-combustible building materials, meets these requirements in a special way. This means that slender and particularly resistant room geometries and partition walls can be realized at the same time. The EN 1992-1-2 standard for reinforced concrete in the event of fire, which has been introduced by the building authorities, allows verifiable stability verifications and fire protection measurements to be prepared flexibly for all fire resistance classes. The EN 1992 set of rules for reinforced concrete is part of the so-called Eurocodes and is common and well-known throughout Europe.
Certain room cells of the standard UF series - accessible room cells - have been examined and evaluated in a structural type test with regard to fire resistance. In the structural engineering verifications of the UF room cells, classifications in the fire resistance classes R30, R60 and R90 for one-sided fire loads from the inside or outside are taken into account. This means that structures up to fire resistance class REI90 (F90) are possible with these UF room cells.
For all UF series room cells, also for combined buildings constructed from them, e.g. switch houses, buildings for gas pressure regulating stations, hazardous material stores, etc., and for special dimensions, your specified fire resistance classes can be implemented with the material reinforced concrete. Through structural engineering verifications according to EN 1992-1-2, the usual fire resistance classes REI30 (F30), REI60 (F60) and REI90 (F90) can be achieved for such building structures in individual cases, but also the high fire resistance classes REI120 (F120), REI180 (F180) and REI240 (F240).
In the case of certain applications, such as transformers, power backup systems such as stationary power generation units or battery systems, battery storage, gas-technical systems, heating systems or hazardous materials storage, the entire building or only a section of the building, including the doors and any ventilation equipment, can of course also be designed to a required fire resistance class. Or for transformer stands in open-air plants, fire protection partition walls made of reinforced concrete can be produced between the transformers. Precast elements made of reinforced concrete, the ideal building material in terms of fire protection because it is non-combustible and fire-resistant, can be used to implement a wide range of structural fire protection solutions for your tasks and construction projects.
Accordingly, the building code requirements from the term "fire wall" or "space-enclosing component in the event of fire", namely fh = fire-retardant component for F30, hfh = highly fire-retardant component for F60 and fb = fire-resistant component for F90 as well as nbr = non-combustible or sfl = flame-retardant, can be reliably met with reinforced concrete walls or reinforced concrete floors.
In the energy sector, the VDE regulations for electrical engineering impose special requirements on the fire behavior of building materials used in enclosed electrical operating facilities. In particular for distribution stations according to DIN EN 62271-202 (VDE 0671-202) as well as switch houses according to DIN 61936-1 (VDE 0101-1), there are additional requirements for the fire behavior of the materials used. As part of the station housing, they should be non-flammable or flame-retardant. This is met with the material reinforced concrete in the supporting structure and with the material aluminum for doors or covers of openings or for ventilation structures.
We also follow the planning specifications of your application when selecting materials with regard to flammability or combustibility according to the required building material classes A or B in DIN 4102-1 or according to the required classes for fire behavior in DIN EN 13501-1.
This means that fire protection targets for the exterior of buildings and the interior of buildings in terms of fire behavior and fire resistance can be achieved comprehensively, economically and safely with reinforced concrete room cells and building products from GRITEC. We will be happy to advise you on projects with special fire protection requirements or pre-planned fire protection measures.
Noise protection

How to keep calm
Noise. A sensitive topic the legislator has strictly regulated in the Federal Immission Control Act - a challenge for highly technical facilities. But with the GRITEC noise protection concept, noise does not cause you sleepless nights even in residential areas.
We also provide advice and support in the context of the preliminary planning and project planning, in order to avoid unnecessary follow-up costs in terms of retrofitting or conversion. In addition to the good properties of concrete, sound-insulating doors and ventilation baffles are an integral part of a technical building. The selection of the building geometry and the installation situation on site are also crucial for the compliance with the limit values.
We would be pleased to assist you in the preparation of sound insulation concepts, sound expertises and other applications.
- Doors and gates in sound-insulated designs; for special requirements with airlock function for double door with double-skinned partition wall
- Ventilation elements with sound-insulated sheet metal or concrete ducts on the ceiling or outer wall
- Modular sound insulation baffles as roof element, intermediate floor or prefabricated construction for the outer walls
- Considering the frequency spectrum of the emitter, a level reduction on the property boundary below 45 dB(A) is possible without any problems.
- On request, computational and technical proof of the reduced immission level
Burglary protection

Technical buildings are often located in remote areas and are usually only occupied during maintenance work or after malfunctions. An intrusion of unauthorized persons e.g. into electrical or gas-technical operating rooms can have devastating consequences for life and limb - not to mention the effects on the operation of the facilities.
Object protection is of particular importance.
The very material reinforced concrete with a wall thickness of at least 10 cm cannot be overcome unnoticed without the use of machines or heavy equipment.
Our doors and ventilation elements are constructed in such a way that forced entry is made considerably more difficult. The resistance of our standard door and ventilation elements has been impressively confirmed by successful impact tests in accordance with IEC 60-2-62 and a large number of arc fault tests. zkratu. Tyto zkoušky ukázaly, že jejich konstrukce vydrží ta nejvyšší namáhání.
Due to the internal door hinges of our standard aluminum doors of the TAM 2 and TAM 3 series, our buildings are already protected against attacks to a high degree. A solid frame construction with sheet metal filling made of high-strength aluminium alloy gives the door stability with reserve.
Optionally, we can manufacture our doors and ventilation elements with higher burglary resistance classes RC2 or RC3 according to DIN EN 1627, which has been tested and certified by independent and accredited testing institutes.
Please ask us about this for your specific project.
The integration of a burglar alarm system in particularly complex installations is now required by many insurance companies. Our doors can therefore be easily equipped with bolt and magnetic contacts. The room cell design allows the complete detection sensor system, such as motion detectors, outer skin monitoring, etc., to be equipped at the factory.
Bullet resistance
Security-sensitive applications from the civilian and military sectors pose special requirements. For such high-security areas, we have developed solution concepts that meet the highest requirements in terms of bullet resistance, splinter protection and exposure to explosives.
We will be happy to advise you on projects with increased security requirements.
Not only do we comply with the standards and regulations, but we can also carry out tests ourselves in our in-house test facility.










